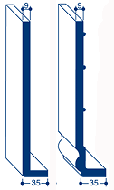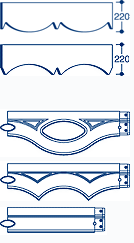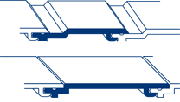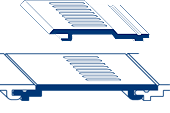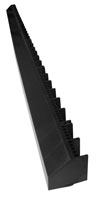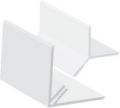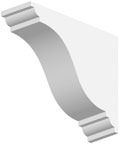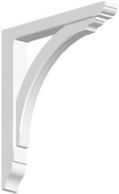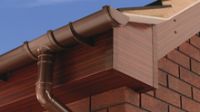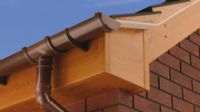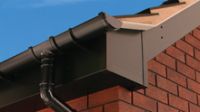A full range of domestic and light commercial Gutter systems that are made from a high proportion of recycled material. This means that there is a significant reduction in CO2 output during manufacture.
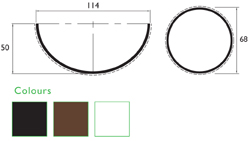
A traditional half round gutter suitable for application on terrace houses, semi-detached houses and smaller office and commercial buildings.
Specification – Gutter Laid Level
|
Max. height of water |
48mm |
|
Short length gutter |
2.4m |
|
Flow rate of short gutter |
0.84 l/s |
|
Max. area drained – End outlet |
40 m2 |
|
Max. area drained – Mid outlet |
80 m2 |
|
Down pipe |
Round |
Max. height of water 48mm
Short length gutter 2.4m
Flow rate of short gutter 0.84 l/s
Max. area drained* – End outlet 40 m2
Max. area drained* – Mid outlet 80 m2
Down pipe Round
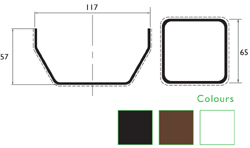
Classic square system equally suitable for modern or older housing and often used on conservatories. The higher flow rate has the capacity to drain larger roofs.
Specification – Gutter Laid Level
| Max. height of water | 56mm |
| Short length gutter | 2.7m |
| Flow rate of short gutter | 1.2 l/s |
| Max. area drained – End outlet | 56 m2 |
| Max. area drained – Mid outlet | 112 m2 |
| Down pipe | Square/Round |
Max. height of water 48mm
Short length gutter 2.4m
Flow rate of short gutter 0.84 l/s
Max. area drained* – End outlet 40 m2
Max. area drained* – Mid outlet 80 m2
Down pipe Round
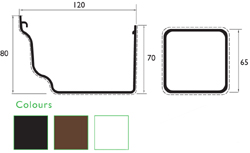
A modern, high capacity system ideal for larger roofs and where run off is rapid. May be hung on traditional brackets or secretly fixed with top hung brackets when clean lines are important. A choice of corner angles that are positively fixed for added security
Specification – Gutter Laid Level
| Max. height of water | 68mm |
| Short length gutter | 3.4m |
| Flow rate of short gutter | 1.8 l/s |
| Max. area drained – End outlet | 85 m2 |
| Max. area drained – Mid outlet | 170 m2 |
| Down pipe | Round/Square |
Max. height of water 48mm
Short length gutter 2.4m
Flow rate of short gutter 0.84 l/s
Max. area drained* – End outlet 40 m2
Max. area drained* – Mid outlet 80 m2
Down pipe Round
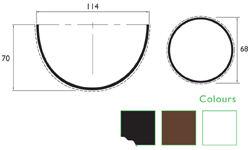
A high capacity round system for larger houses and accomodation blocks. The higher flow rate is espcially suitable for draining larger roof areas.
Specification – Gutter Laid Level
| Max. height of water | 69mm |
| Short length gutter | 3.4m |
| Flow rate of short gutter | 1.3 l/s |
| Max. area drained – End outlet | 62 m2 |
| Max. area drained – Mid outlet | 124 m2 |
| Down pipe | Round |
Max. height of water 48mm
Short length gutter 2.4m
Flow rate of short gutter 0.84 l/s
Max. area drained* – End outlet 40 m2
Max. area drained* – Mid outlet 80 m2
Down pipe Round

