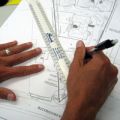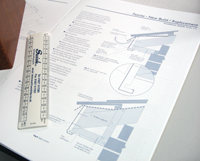Design
Use the tools on this page to see how the roofline comes together with our visual assembler, check out the Building Regulation requirements and access CAD drawings to set out the required design.
Design guides are also available for download in pdf format, and more literature can be found either using the tab on this page, or via the library on the menu bar at the top of the page.
Design Guides
A series of A4 leaflets setting out the important design and installation considerations for all the major roofline, cladding and gutter components.
More helpful guides and literature can be found in the library section of our website which you can navigate to by clicking here.


 Swish is happy to offer technical help for design and installation requirements:
Swish is happy to offer technical help for design and installation requirements: