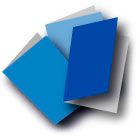CAD Library
A library of DXF & DWG drawings of individual profiles and typical installed situations. This library is accessed through the Fastrackcad website
Downloading
These CAD drawings may be opened and downloaded to a PC that supports any DXF or DWG based CAD software.
View Files
Files can also be viewed on a PC without CAD sofware by visiting the links above and downloading the viewer software as indicated.

Links to relevant sections of the Fastrackcad website
